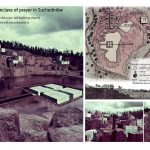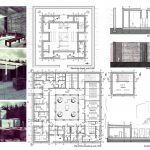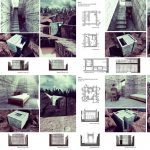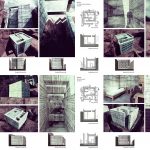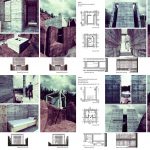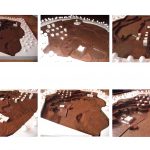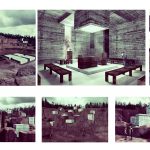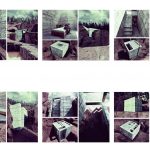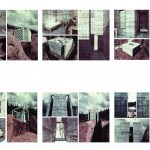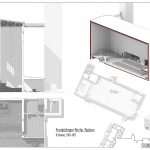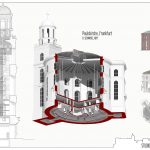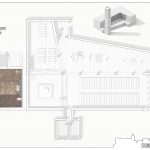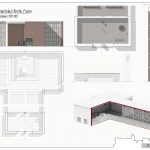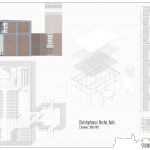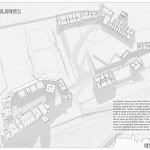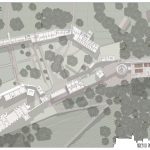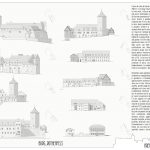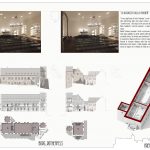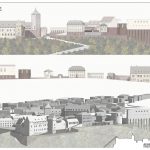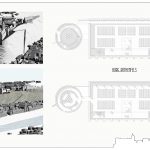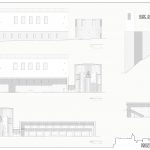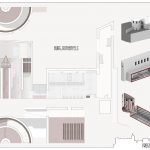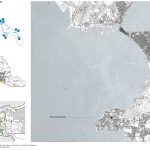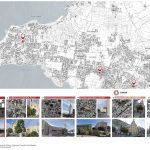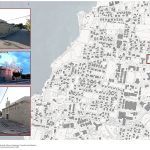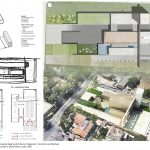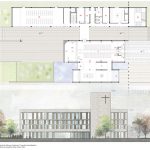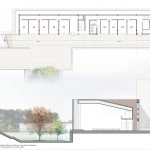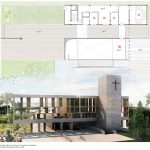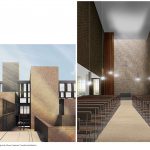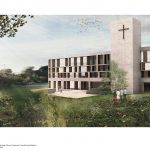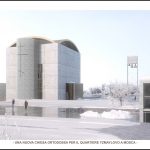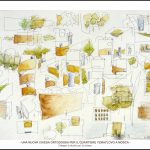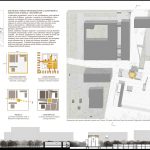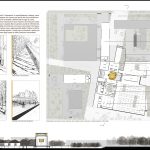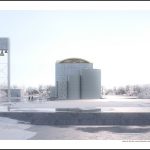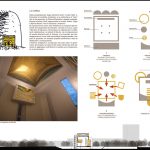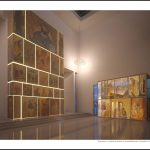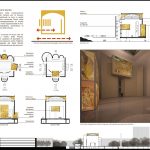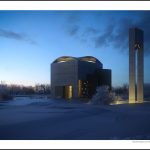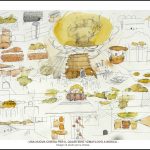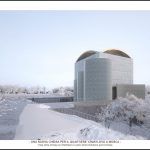Il giorno 16 giugno 2017 si è riunito il Comitato Scientifico della Fondazione Frate Sole per la valutazione delle proposte pervenute alla VII Edizione del Premio Europeo di Architettura Sacra ammesse a giudizio.
La Giuria, composta da Luigi Leoni, Giorgio Della Longa, Esteban Fernández Cobián, Caterina Parrello, Valerio Pennasso e Walter Zahner concordemente ha proposto di assegnare il Premio ex aequo a quattro progetti.
Si tratta di contributi tra loro molto diversificati, che sottendono percorsi di ricerca in ambiti tra loro anche distanti e che implicano risposte che sarebbe stato inopportuno mettere a diretta comparazione. Progetti che esprimono in sostanza modi di intendere il progetto del sacro in maniera plurale. I quattro lavori premiati inoltre non necessariamente si discostano in maniera assoluta al di sopra agli altri.
Al solito, altri contributi sono stati ritenuti degni di attenzione e apprezzati dalla Giuria.
Primo premio ex aequo
Irmina Niewczas
Hermitage. Prayer Enclave in Suchedniów
Si tratta del progetto di un eremo all’interno di una cava dismessa nel cuore della Polonia. Un eremo pensato per un itinerario dello spirito in cui, in solitudine, l’eremita abita in giorni consecutivi dodici celle. Celle con matrice comune ma sempre diverse. Un programma ambizioso che sottende un tema arduo: è possibile caratterizzare le celle per esprimere attraverso l’architettura i dieci Comandamenti e il Comandamento dell’amore? La candidata, che riconosce una dose di “ambiguità” in questa ricerca, opera con un linguaggio di forte astrazione, senza scivolare sull’allegoria, nella ricerca delle varianti al tema.
Vengono anche proposti i luoghi per la vita comunitaria tra cui la cappella nel cuore del centro eremitico. Introversa, inscritta al centro dello specchio d’acqua della cava, manifesta in superficie, come nelle celebri chiese monolitiche scavate nella pietra nel nord dell’Etiopia, la croce della sua forma.
Come per gli altri edifici anche lo spazio sacro centrale è caratterizzato dalla aspra, ruvida materia del calcestruzzo in dialogo con la dominante rossa della cava e dalla luce che penetra negli spazi scavati. Un linguaggio severo, al limite dell’abitabilità, un linguaggio che presuppone una adesione, una scelta di vita; pare di sentire il silenzio in questo luogo scavato nel paesaggio naturale.
Un progetto complesso, quasi un tour de force, in cui la vena creativa dell’architetto ha avuto modo di declinarsi nelle varianti al tema; un percorso poetico che la giuria ha apprezzato.
Giulia Drago, Federica Ingegno, Roberta Laera, Valentina Lazzaro, Simona L’Erario
Il castello di Rothenfels e la forma dell’edificio sacro: Rudolf Schwarz e Romano Guardini.
Non può che essere considerato ambizioso anche il programma del gruppo di lavoro del Politecnico di Bari, impegnato in una ricerca “volta ad individuare i caratteri tipologici e morfologici dell’opera di Schwarz sull’edificio sacro, per giungere alla definizione dei caratteri generali dei suoi edifici e reinterpretarli in fase di progettazione che ha visto il completamento dell’area del castello di Rothenfels e la progettazione di un nuovo edificio sacro”.
Dunque, la serrata analisi dell’opera di Rudolf Schwarz è in grado di portare alla sintesi costituita dal progetto di ampliamento del borgo fortificato che vide nascere l’azione fondante dell’architetto tedesco indissolubilmente legata al magistero del teologo Guardini. La giuria valuta con interesse e apprezza la coraggiosa prova che propone una revisione del borgo di Rothenfels laddove i recinti storici sono oggi più labili. La giuria apprezza il progetto della nuova chiesa, che coniuga sapientemente la scala territoriale a quella dell’uomo, dove il fedele trova un nuovo spazio per le riunioni comunitarie nel luogo che ha visto germinare la nuova architettura ecclesiale europea. La composizione e il linguaggio sono guidati dal rigore; quasi spregiudicata, al contrario, è la giustapposizione della nuova chiesa alla antica mole del castello. La giuria riconosce la qualità comunicativa del lavoro.
Lucilla Di Paolo
Complesso parrocchiale San Vito a Taranto
L’edificio di progetto ubicato nel promontorio di San Vito a Taranto potrebbe essere definito convenzionale rispetto agli altri; si tratta del progetto di un complesso parrocchiale, tema ricorrente nei lavori degli studenti.
Il compito non è mai semplice quando si va a confrontare ad esempio con la periferizzazione del territorio.
Il tema è quello di caratterizzare il complesso parrocchiale in un intorno urbano che ha subito il disinteresse se non anche la violenza dell’uomo; il tema è quello di trovare un elemento forte per segnare un’identità, risolta lavorando sulle tracce antiche di un paesaggio in parte corrotto; il tema è quello di dare degno risalto al fronte urbano per qualificare l’edificio ecclesiale nell’interno; il tema è quello di combinare e giustapporre le parti dell’insieme e di dare ovviamente soluzione agli interni, in primo luogo all’aula liturgica.
La giuria ha apprezzato in questo lavoro il processo metodologico e il risultato architettonico.
Stefano Campanini
Una nuova chiesa ortodossa per il quartiere Yzmaylovo a Mosca
La chiesa Ortodossa russa ha in programma la costruzione di 400 nuove chiese per sanare in parte la distruzione del recente passato. Il candidato accoglie la sfida col progetto del Nuovo Polo Religioso nel quartiere di Yzmaylovo, nel distretto periferico orientale della città di Mosca, caratterizzato dal modello della città diffusa. Un progetto urbano in cui, come da tradizione, è il tempio che diventa catalizzatore dell’intorno.
Tempio ortodosso che si erge sul crocevia urbano sopra i flussi della città odierna. Il tipo adottato infatti è quello della città a due livelli; il piano inferiore, delle funzioni urbane in cui trovano sede gli edifici parrocchiali, e il piano superiore, in cui si erge il tempio. Un raffinato monumento al centro della piazza che, con il suo orientamento ad est, genera una trasgressione rispetto alle geometrie del tessuto esistente.
La giuria ha apprezzato lo svolgimento del tema complesso, che includeva risposte al rapporto tra tradizione e innovazione, tra esistente e addizione, tra identità e differenze.
Tema che coniuga risposte alla scala urbana e alla soluzione di dettaglio del tempio. Il governo della complessità ha colpito favorevolmente la giuria che ha anche apprezzato la qualità comunicativa del lavoro.

